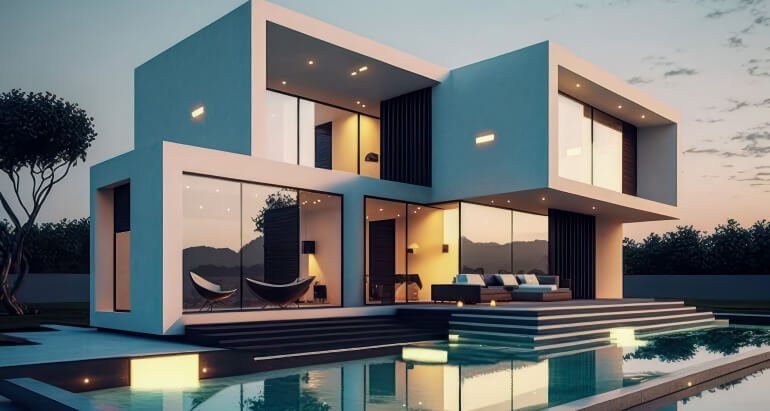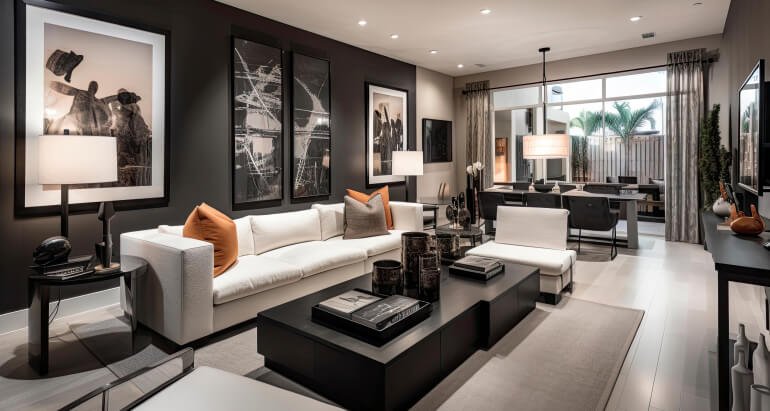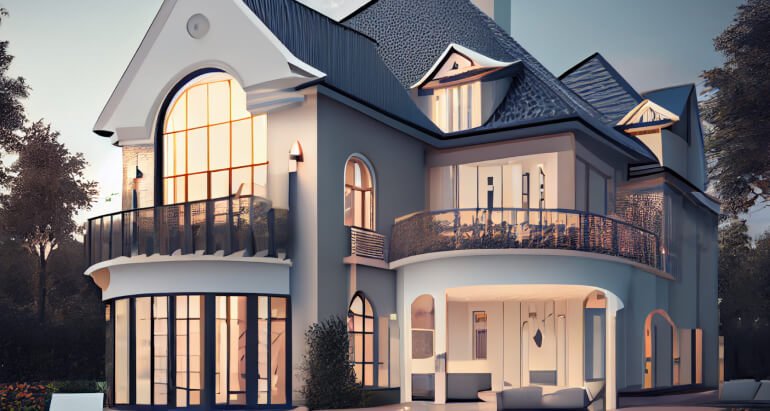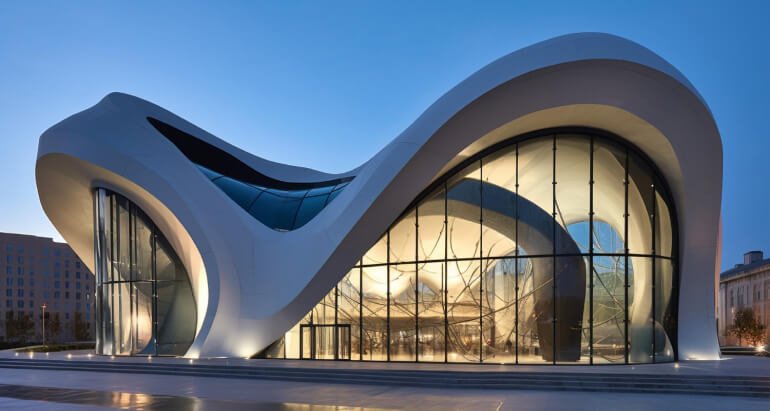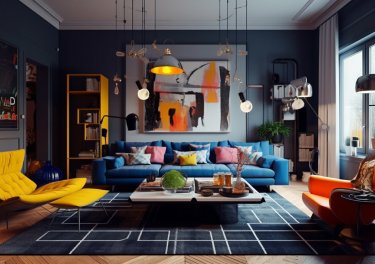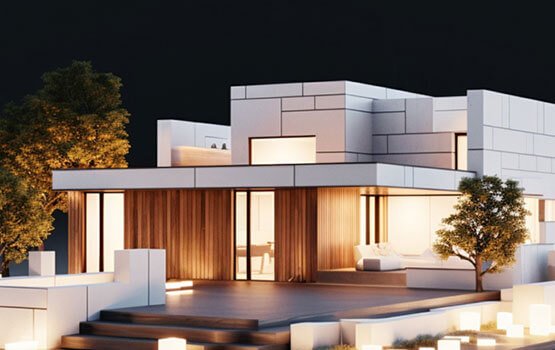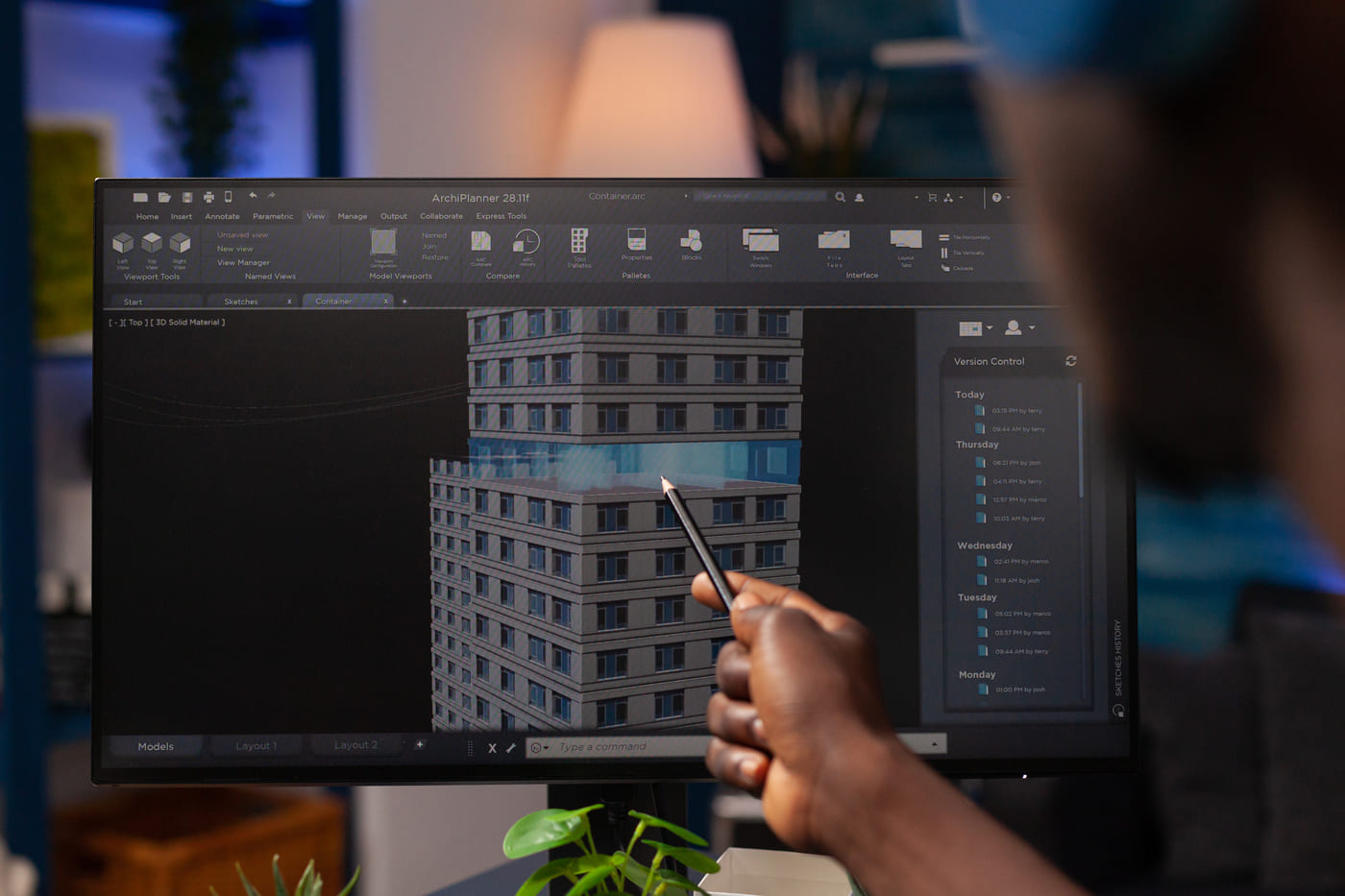
Architecture Design
At Specify Architecture, we offer visionary and practical architectural design solutions that shape meaningful spaces across Varanasi. Our experienced architectural designers specialize in turning ideas into structures that are both functional and timeless. Whether it’s a home, commercial complex, institution, or urban master plan, we focus on site potential, structural feasibility, aesthetics, and sustainability to bring your vision to life. From concept to construction, every design reflects precision, innovation, and purpose.
We provide end-to-end architectural design services including site planning, zoning, elevation design, structural coordination, 3D visualization, and compliance with local regulations. With a deep understanding of architectural trends, vastu principles, and material science, Specify Architecture ensures that your project is not only visually striking but also efficient, safe, and future-ready. We take pride in creating built environments that are context-driven and client-focused.
3 Simple Steps to Process
Consultation
We assess your site and understand your design goals.
Design & Planning
We provide layouts, 3D visuals, and vastu-compliant blueprints.
Execution Support
We guide approvals and offer site coordination for smooth execution.

