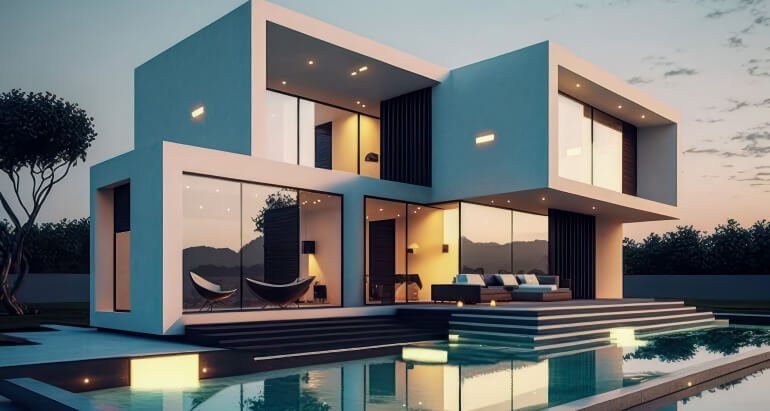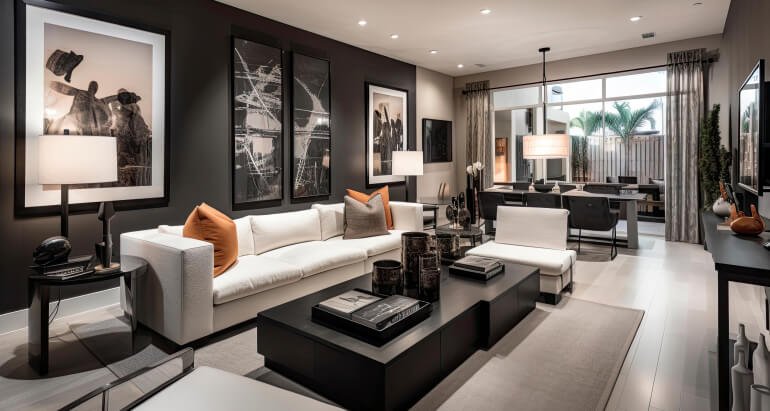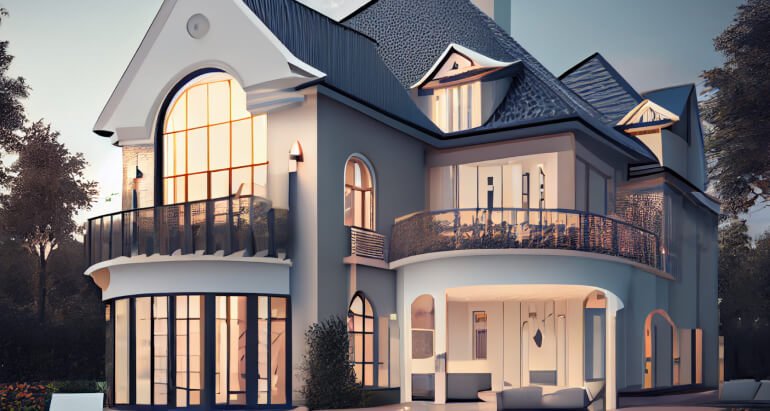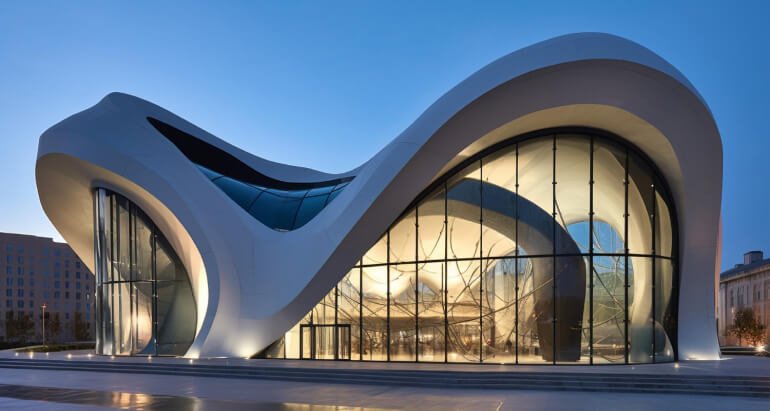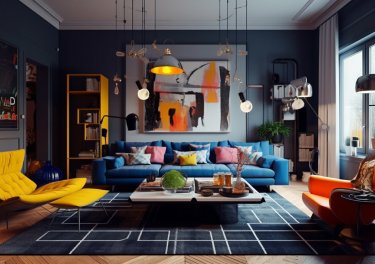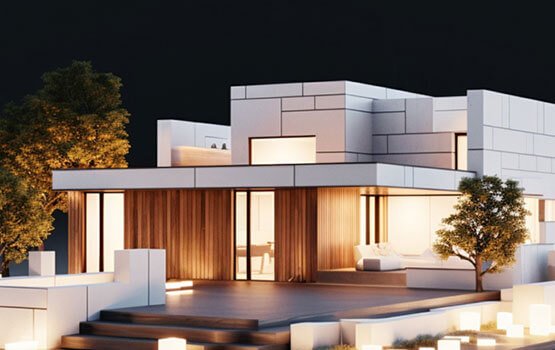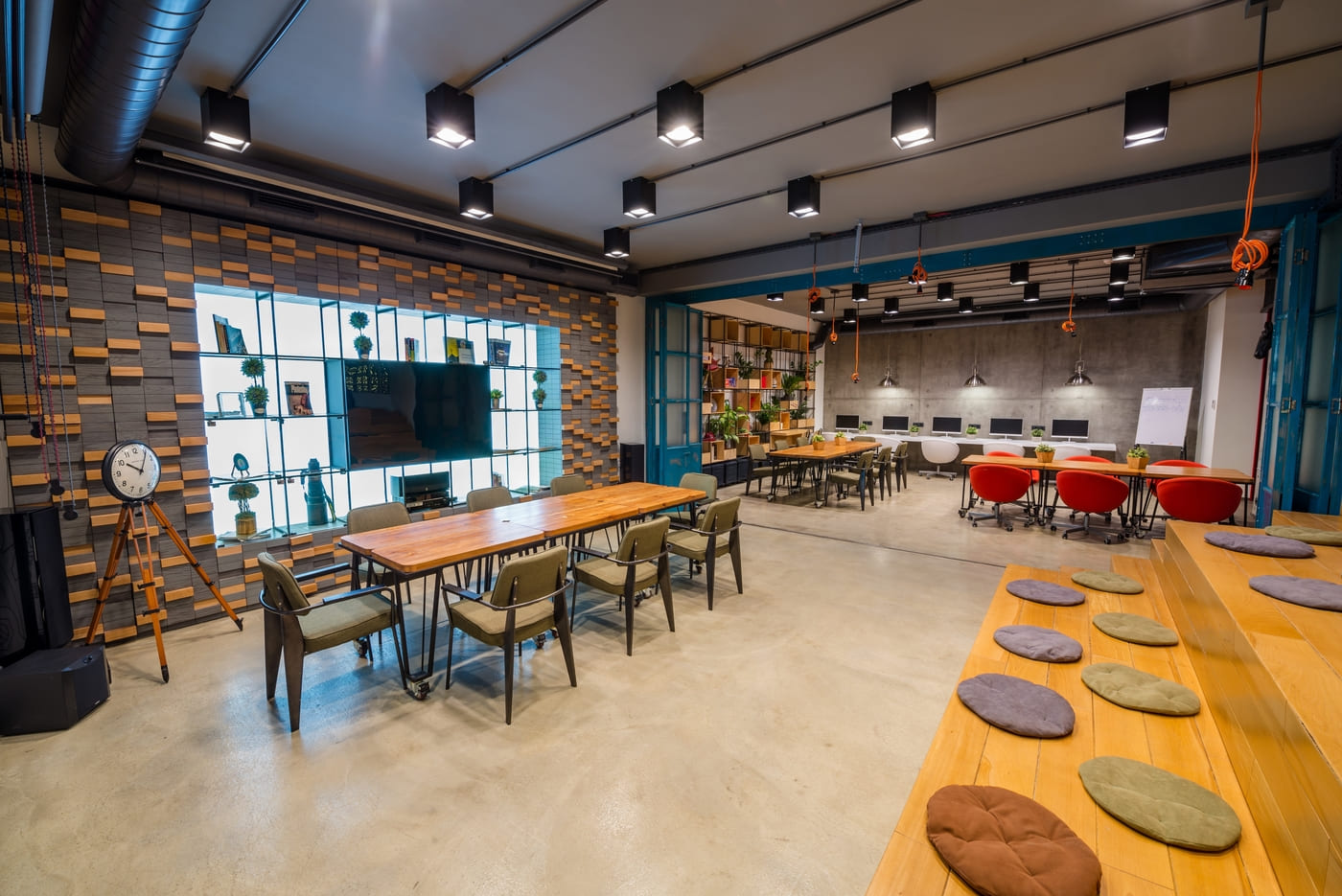
Commercial Interior
At Specify Architecture, we create innovative and high-impact commercial designs that elevate business environments. Our expert commercial architects in Varanasi specialize in blending brand identity with spatial functionality, ensuring that every office, showroom, or retail outlet supports your business goals. Whether you're designing a boutique store or a corporate office, we deliver visually appealing, efficient spaces that make a lasting impression. With a deep understanding of workflow, customer behavior, and modern commercial trends, our designs balance aesthetics and performance.
We provide end-to-end commercial designing services including space planning, workstation layout, reception design, branding integration, lighting design, and 3D visualizations. From concept to completion, Specify Architecture ensures that your commercial space reflects professionalism, enhances productivity, and strengthens brand presence. With a strong commitment to detail and client satisfaction, we turn your business space into a powerful, purpose-driven environment.
3 Simple Steps to Process
Consultation
We understand your business goals, space needs, and brand style.
Design & Plan
We create layout designs and 3D visuals tailored to your workspace.
Execution
We handle complete setup and deliver a business-ready space.

